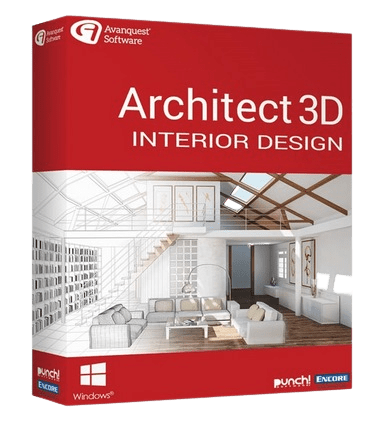Kalpatru
Active member

Avanquest Architect 3D Interior Design 20.0.0.1030
Languages: English
File Size: 2.17 GB
View and plan your interior design and decoration projects! Architect 3D© Interior Design is the perfect tool to view and plan your interior design and decoration projects. Arrange your room or apartment, try different furniture layouts and colour schemes, or plan a complete renovation of your kitchen or bathroom.
The key features...
Use the QuickStart wizard to define the layout of your rooms by simply dragging and dropping. Decorate and personalise your home by choosing from thousands of items to drag and drop: furniture, floor and wall coverings, worktop materials, carpets, trims and much more besides.
Tools to get your project off to a good start
Quickstart™ wizard
Add rooms by dragging and dropping to easily create your floor plan.
Standard ready-to-use house plans
In search of inspiration or a simple starting point? Use our editable house plans to speed up your design or browse for room planning ideas.
Tracing of scanned plans
Trace your favourite plans or use one you have designed. Take photos of the inside or outside of an existing house and add them easily to complement your designs.
Tutorial videos
View our tutorial videos to learn how to master the many features of the software program.
Designing has never been easier
Drag a set of furniture or your objects into the 3D view with one click for immediate display of the result!
Precision Lighting Planner™
With this powerful tool, you get full control over ambient lighting, shadows and light scattering. The lighting wizard and Sun Direction tool help you plan how much light you want and where to place it.
Estimator
The estimator will help you keep track of your project and will provide scales for doors, windows and much more besides.
3D Rendering
Generation of high-quality 3D renderings in real time. Immediately view your project in 3D as you draw up your plans in 2D.
Interior and decoration
Object library
A wide range of construction and decoration materials is at your disposal. Faux finishings, interior and exterior paints, floors, solid surfaces, shutters, stonework and much more besides!
Material library
Try different materials and decorating ideas thanks to decorating palettes. Create different colour/material combinations, then switch from one to another to see which one you like the most.
Eco-construction
Build green! Click on the Eco-construction icon and your design becomes greener! We highlight areas where you can use eco-friendly materials and objects, such as recycled-glass countertops, bamboo flooring and much more besides! Ecological tips that are integral and specific to your design help you build green to save energy and money.
Interior design by room
Kitchen
Modernise your kitchen with new cabinets, position an island for cooking or dining, add floor tiles or wood flooring, change window and door styles, and apply faux finishing to the wall.
Bathroom
Try different colours of furniture, add a new customised bath or shower, view the effect of a granite countertop on your bathroom furniture, compare paint colours and wallpaper patterns, or change the lighting.
Office
Add cabinets and bookcases, change colours for a cosier atmosphere, choose from hundreds of office furniture and equipment units in the library.
Living areas
Try different layouts, lighting, and combinations of colours and materials.
Home cinema room
Create a cinema room that invites you to relax, or a genuine cinema in your own home. Position the seats and projection equipment. Place curtains in front of the screen and add a popcorn machine for an authentic movie experience.
Garage
Plan the renovation of your garage! Add customised flooring, create storage with drag-and-drop shelves, add a workshop, or turn your garage into a living area.
Cellar
Create a space for recreation, position an indoor golf green, add an office space with the custom workshop's library or try different layouts for your new living space.
Release Notes
- Expanded object library: Even more 2D and 3D objects, and textures to choose from
- New high-performance 2d engine: High quality rendering of your 2D plans
- Drawing styles for all objects and groups of objects
- DWG/DXF Import & Export: AutoCAD® 2018 files included
- Movement tool set: Align, edit and organise design elements easily
- Text options: More fonts and formatting available
System Requirements
- Windows® 7 64-bit, Windows® 8 64-bit, Windows® 10, Windows® 11
- Intel® or compatible 1.0 GHz 64-Bit processor or higher
- 1 GB of RAM (4 GB or more recommended)
- 3 GB available hard disk space - 3D video card (1024*768 min 32 bit)
Homepage
Code:
https://www.avanquest.com
Buy Premium Account From My Download Links And Support My Hard Work
Code:https://rapidgator.net/file/d046d46ea8f47e87df356d8febabffec/Architect.3D.Interior.Design.20.0.0.1030.part1.rar.html https://rapidgator.net/file/7cdd91a53a4257a03350ac60f82ceb2d/Architect.3D.Interior.Design.20.0.0.1030.part2.rar.html https://rapidgator.net/file/9baba41c3d95aefd4d1b59c5709f7228/Architect.3D.Interior.Design.20.0.0.1030.part3.rar.html
Code:https://ddownload.com/y1hevq5ga0jy/Architect.3D.Interior.Design.20.0.0.1030.part1.rar https://ddownload.com/n64qw3fn1pzl/Architect.3D.Interior.Design.20.0.0.1030.part2.rar https://ddownload.com/cms6w0t0ej5j/Architect.3D.Interior.Design.20.0.0.1030.part3.rar
