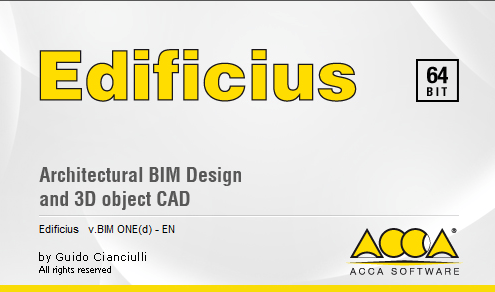0nelove
Active member

Edificius 3D Architectural BIM Design 14.0.8.29260 (x64)
x64 | File Size: 2.64 GB GB
Description
Edificius is the BIM software for improved architectural design. With Edificius you have a professional and simple software, easy to use and to learn, Enhance your ideas with impressive presentations, Optimize your project with timely analysis of task durations and costs, Your work becomes more productive thanks to the integration with Real Time Rendering and other ACCA software solutions collaborate in the BIM process with the certified IFC interoperability.
Why Edificius?
Edificius is the simple and complete BIM technology, easy to use and learn.
Address the various architectural design aspects, present your projects with great visual impact, and remain continuously up to date with the latest technologies and solutions...
Develop the project with a single software from concept to construction documentation
Deal with all the aspects of architectural design (architectural, interior, gardens and landscaping design and MEP) using a unique 3D input and an integrated library of objects. Quickly produce the complete set of design and construction documentation (area plans, floor plans, cross-sections, axonometric views, together with schedules and tables).
Take full control of time and cost of your project and take advantage of the powerful ACCA software integration features
You have dedicated environments for project time management (4D) and cost calculation (5D). The Real Time Rendering integration allows you to check the results of your work in real time. Integrate architecture with structural calculations and cost estimating using the specific internal functions
3D architectural design
A simple and complete 3D BIM for improved design...
5 different working environments to address all aspects of architectural design.
A unique 2D or 3D input and an integrated BIM Objects Library to create the BIM model and dynamically generate detailed floor plans, elevation views, cross-sections, axonometric and isometric cutaway views.
Architecture and interior design
Edificius allows you to deal with the design of all types buildings with great simplicity and speed. You can complete and enrich the project with furniture and environment characterization that you can download for free directly from the Online BIM Objects Library. From simple object oriented modelling you automatically get all the relevant project drawings.
Garden and landscape design
Edificius is the simple and effective tool for integrating architecture and landscape design. Projects gardens, parks, landscape and outdoor spaces with easy-to-use tools for drawing walls, pools, fences, flowerbeds, courtyards and many other landscaping related objects. Get detailed floor plans, complete them with legends and customize them freely ready for export in the DXF, DWG and PDF formats.
MEP systems modeling
Edificius allows you to model the building's technical installations while defining the architectural model, get an overview of the building-plant system, evaluate spatial coherence of the plant system networks in order to avoid that they interfere with room functionalities or aesthetics.
Remodellings and renovation projects
Edificius offers a dedicated environment for addressing building remodellings and work variations. In a single environment, manage two BIM models (the surveyed stage and design stage) and automatically produce a comparative table and the relating cost estimate of the planned interventions.
Terrain modelling
Edificius offers a specific working environment for terrain modeling, ideal for construction, urban planning and landscape design work. Easily acquire DWG and DXF land survey files with typical contour line or contour plan data, from raster images or directly from Google Maps® satellite imagery; simulate earthwork operations by comparing the various solutions (design levels) and even get dynamically updated bill of quantities and volume data; integrate the model with landscaping details: trees, bushes, plants, roads, yards, furniture, etc.
System Requirements
OS:Microsoft® Windows® 7 SP1 64 bit/Microsoft®Windows® 8 64 bit/Microsoft® Windows® 8.1 64 bit/Microsoft® Windows® 10 64 bit
CPU:Multi-core Intel® Xeon® processor, i-Series or AMD® equivalent / Suggested: AMD Ryzen 5 or 7, Intel Core i5 or i7 3.0Ghz or higher
Memory:8 GB RAM
Display:Resolution: 1280x720 pixel (1920x1080 pixels suggested)
Whats New
Updates
Screenshots
Code:
https://nitro.download/view/3A88B2E7D0FACF0/Edificius.14.0.8.29260.part1.rar
https://nitro.download/view/0EADE845CDE2DE3/Edificius.14.0.8.29260.part2.rar
https://nitro.download/view/E9F31C4074CDF12/Edificius.14.0.8.29260.part3.rar
https://rapidgator.net/file/0fda168752fb4ff157cefae10a111ceb/Edificius.14.0.8.29260.part1.rar.html
https://rapidgator.net/file/8365665b126721a31e3a1a040e055f9d/Edificius.14.0.8.29260.part2.rar.html
https://rapidgator.net/file/2cae9e47b6ecd629bf201959665d830e/Edificius.14.0.8.29260.part3.rar.html
https://uploadgig.com/file/download/A6Ccce9f874ff436/Edificius.14.0.8.29260.part1.rar
https://uploadgig.com/file/download/6811c00d6f5767ed/Edificius.14.0.8.29260.part2.rar
https://uploadgig.com/file/download/b71222b21f84Ede8/Edificius.14.0.8.29260.part3.rar