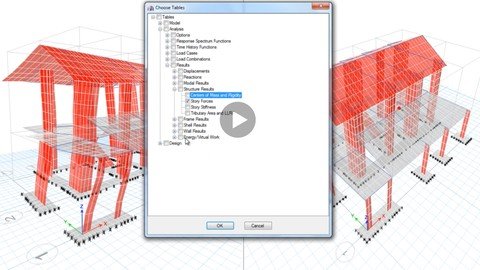
Last updated 2/2022
MP4 | Video: h264, 1280x720 | Audio: AAC, 44.1 KHz
Language: English | Size: 1022.27 MB | Duration: 1h 39m
Specialized Structural Masonry Project
What you'll learn
Prepare a Structural Masonry Project
Modal Analysis and Basal Cut
Wall Fault Correction
Design and Detailing of Wall
Dead Load Reduction
Requirements
Interest in the calculation of Structural Masonry
Description
Course Definition:Structural Masonry with ETABS 17.0.1Prepare a real housing project with structural masonry walls, using the most powerful tool on the market in structural calculation. Software ETABS 17.0.1Explain in detail everything related to the regulations: Regulations for Design and Construction of Buildings in Structural Masonry R-027. and the latter will be compared with the recommendations of ACI318-14 regarding the design of shear walls.Explain in detail everything related to the regulations: Regulations for Seismic Analysis and Design of Structures R-001.What will the user learn?#AulaGEO - 6 Detailing of a Structural Masonry Wall.Incorporation to the Model of the Design of Foundations of running footings, using Interaction-Soil-Structures. In addition, there will be a Real Soil Study of the AreaIn this class you will learn how to do a modal analysis, how to reduce the dead load in a structure and how to design walls, as well as how to correct walls.This module includes:Lecture 1: IntroductionLecture 2 and 3: Ceiling MeshLecture 4: Modal Analysis and Basal CutLecture 5: Dead Load ReductionLecture 6: Wall Fault CorrectionLecture 7, 8 and 9: Design and Detailing of WallThe AulaGeo team worked hard on this course. It was developed in Spanish by Orozco, voiced by Gabriella for English speaking students.
Overview
Section 1: Introduction
Lecture 1 Introduction
Section 2: Ceiling Mesh
Lecture 2 P3 Ceiling Mesh
Lecture 3 P4 Ceiling Mesh
Section 3: Modal Analysis and load analysis
Lecture 4 Modal Analysis and Basal Cut
Lecture 5 Dead Load Reduction
Lecture 6 Wall Fault Correction
Section 4: Design and Detailing of Wall
Lecture 7 Design and Detailing of P1 Wall
Lecture 8 Design and Detailing of P2 Wall
Lecture 9 Design and Detailing of P3 Wall
Section 5: Buiding design - introduction
Lecture 10 Buiding design - introduction
Engineering students, Engineers with or without experience, and Architects.
Homepage
Code:
https://www.udemy.com/course/bim-structural-masonry-with-etabs-module-6/Recommend Download Link Hight Speed | Please Say Thanks Keep Topic Live
DONWLOAD FROM RAPIDGATOR
https://rapidgator.net/file/3deb998...uctural.Design..Walls.And.Ceiling.6.part1.rar.html
https://rapidgator.net/file/56a129b...uctural.Design..Walls.And.Ceiling.6.part2.rar.html
DONWLOAD FROM UPLOADGIG
https://uploadgig.com/file/download...uctural.Design..Walls.And.Ceiling.6.part1.rar
https://uploadgig.com/file/download...uctural.Design..Walls.And.Ceiling.6.part2.rar
DOWNLOAD FROM NITROFLARE
https://nitroflare.com/view/AEC23D7...uctural.Design..Walls.And.Ceiling.6.part1.rar
https://nitroflare.com/view/C6082E1...uctural.Design..Walls.And.Ceiling.6.part2.rar
Links are Interchangeable - No Password - Single Extraction
